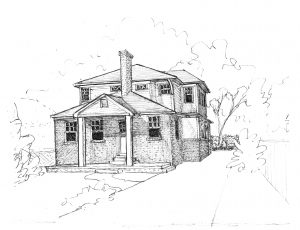Design Process and Fees
What is the typical design process?
1. Design Consultation – The process begins by defining the requirements, wants, and desires of your project. I also review potential design costs and expectations. The initial meeting typically takes 1-2 hours. If your project is small enough, I may leave you with hand sketches done that day and you may not need additional services. For Do-It-Yourself clients this level of consultation can be repeated as many times as needed through your construction to help you achieve a great design.
2. Pre-Design Phase – This consists of gathering information like neighborhood guidelines, local zoning and building codes, physical survey of the existing property (for additions), and taking or verifying existing measurements. Typically takes 2-3 hours depending on complexity of the scope of work. Once we have these things we can begin drawing existing plans to use as base plan or starting point to begin conceptual designs. Amount of time required depends on the project scope. This phase could be combined with the design consultation in some cases.

3. Conceptual Design and/or Design Development Phase – Depending on the size and complexity of your project we may develop several concepts/schemes to review together and decide which fits your lifestyle and design needs the best. We may create a combination design of the initial concepts, if there are parts from several concepts that appeal to you, which are then developed further with more details and specifications. This phase is usually done with hand-sketches rather than computer design. Amount of time varies with each project and client.
4. Preliminary Pricing – After concept & design development, some client’s need confirmation of project costs. This is a good time to get to know one or more builders and get preliminary “ball-park” estimate of project costs and construction time. This time should be used to develop relationships with a builder you want to move forward with in the remainder of the process. Having a builder on board early can help control project details, materials, and other specifications and options.
5. Construction Documents – Once the concept has been chosen and developed, we then move into the final drawing phase which includes adding specifications, details, dimensions, notes and other information required to obtain a building permit. Some design and detailing may still be happening in this phase and all drawing is done on the computer. Amount of time depends on scope and level of service requested by the client. This is also the phase where a licensed engineer is brought on-board to do structural analysis and detailing if required for permitting.
6. Bidding and Permitting – The plans now are ready to get multiple bids or to have your selected contractor tighten his preliminary numbers and sign a contract to build. The builder will then submit the plans to the city/county and apply for a permit and begin demolition and construction.
Services & Fees
Design fees for the services outlined below are billed at the hourly rate. We maintain a complete record of all time expenses, and our clients are billed monthly or at the end of big phases of design as determined by Shelley Hughes Design, LLC. Services are billed by the hour so clients can use us “a-la-carte” to fit their needs and budgets. All services will provide at least the minimum required for permitting as required by the county/city permit department in what we call a “Tier 1” project.
Typical Services: Tier 1 & 2
– Design Consults
– Pre-Design Services (Measuring, Photographing, Code Review)
– Concept Development
– Preliminary Pricing Packages
– Construction Documents (Bidding & Permitting Drawings)
– Interior Space Planning (Cabinet Layouts, Furniture Layouts, Etc.)
– Bid Analysis (Help client compare bids and choose contractors)
– Construction Observation & Walk-thru’s (Help locate electrical, plumbing and HVAC during construction)
Additional Services Available: Tier 2 & 3 (Fee Determined by Scope of Work)
– Coordination with outside professionals (interior designers, landscaping professionals, material vendors)
-Attending community or other review board meetings (HOA, Historic Review, etc.)
-Digital Modeling, 3-D Drawings
-Marketing Packages (Real Estate & Spec Packages)
-Feasibility studies
-Selection of final materials for the interior or exterior
Projected Costs:
The total projected fees for a project depends on the scope of the project and client needs. Most project fees fall in a range of 5-9% of projected construction costs regardless of the size of the project. If the client requests services outside the scope of work established for the project or requests additional services beyond the normal scope of work the fees may increase. Contact us for more information. We can give you a more detailed estimate of costs based on your scope of work.
